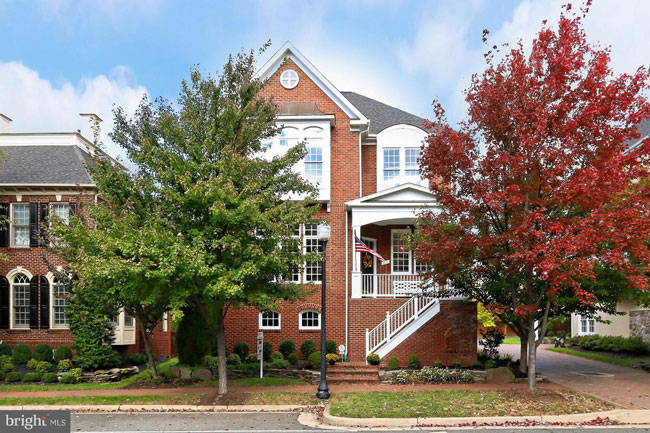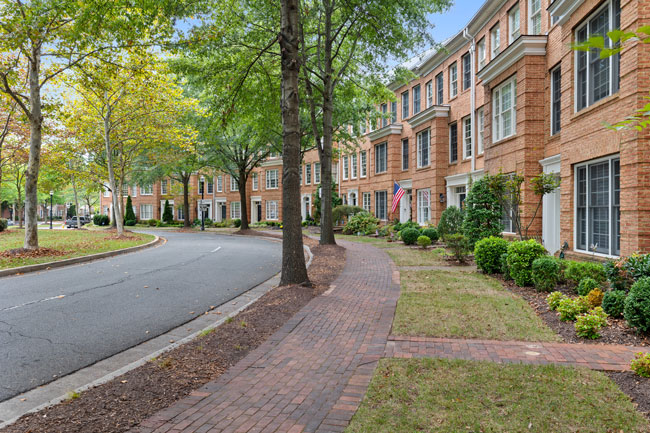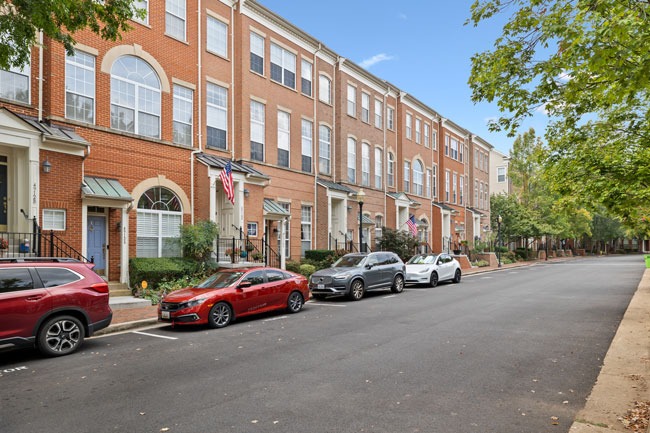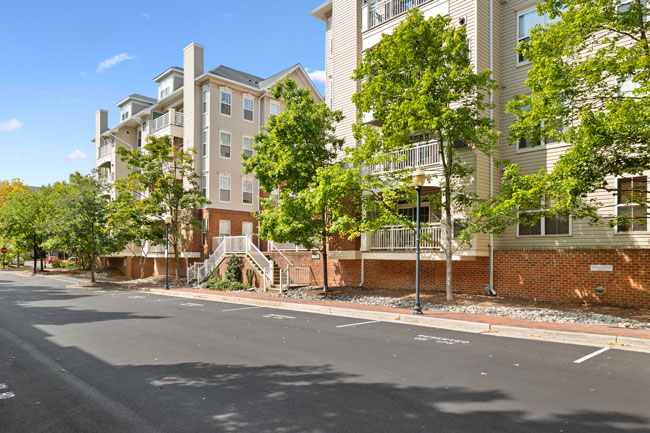Cameron Station comprises of a wide range of floor plans designed to suit every lifestyle. The community includes a master Homeowners Association (HOA) and six Condominium Sub-associations, featuring single-family homes, townhomes, and condominiums.
Whether you're a current resident looking to explore your home's layout or a potential resident searching for the perfect fit, our comprehensive collection of floor plans offers something for everyone. Discover the variety of models and styles that make Cameron Station the ideal place to call home.
Condo Townhomes
Centex Condo Townhome
Ryland Condo Townhome
Condominiums
Cameron Station Condominium "The Residences"
- pdf Design A
- pdf Design A2
- pdf Design B
- pdf Design B2
- pdf Design B2 with Loft
- pdf Design B3
- pdf Design C
- pdf Design C with Loft
- pdf Design D
- pdf Design D2
- pdf Design E
- pdf Design F
- pdf Design F2b
- pdf Design G
- pdf Design G with Loft
- pdf Design H
- pdf Design H2
- pdf Design I
- pdf Design I with Loft
- pdf Design J
- pdf Design J with Loft
- pdf Design K
- pdf Design M
- pdf Design N
- pdf Design N with Loft
- pdf Design P
- pdf Design P with Loft
- pdf Design Q
- pdf Design Q with Loft
- pdf Design R
- pdf Design S
- pdf Design S with Loft
Main Street
- pdf Browning
- pdf Andover
- pdf Devon Penthouse
- pdf Emerson Penthouse
- pdf Emerson
- pdf Foxhall Penthouse
- pdf Claridge Penthouse
- pdf Grayson
- pdf Hampton
- pdf Jamieson
Carlton Place





Follow